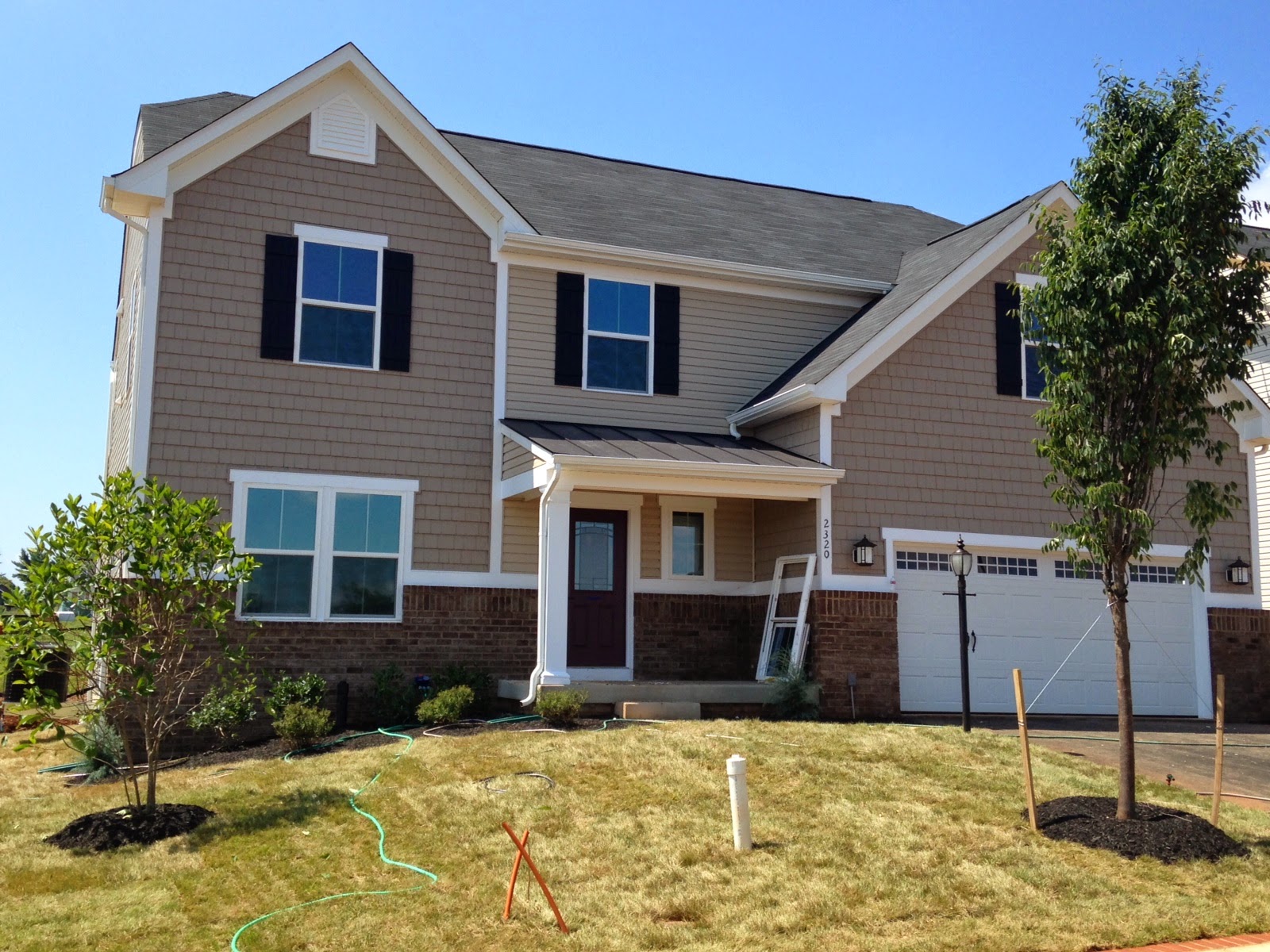We had our pre-construction meeting today and it went smoothly. Our PM's are Doug (Main guy) and Wes (more likely to be around). Doug was there for the meeting but we did get to meet Wes afterwards at our lot. Both men seemed very nice and it was good to get off on the right foot. I've listed below our main questions and what the answers were. We are set to break ground the week of 5/12 (most likely Thursday the 15th). I have a lot of travel for work coming up the next two weeks so will mostly be getting my "building" fixes on the weekend. I'm sure my better half will have plenty to say during that time as she is planning to visit almost every day at the beginning. We are very happy with how things are going so far.
1. Is it Sod or Seed?
Sod - 100% covered, but some may need replaced as sod really needs TLC to thrive.
2. Is the basement door solid?
no, it is a "nine light" (and so is the utility door in the garage) (I had an idea of what that meant, but I had to Google it to confirm)
3. Does office door have windows?
yes, it is a "15 light”
4. Master bathroom shower: Slide or swing?
D (our very nice Project Manager) is going to confirm and get back to us
5. What kind of Toilet paper holders are used? Can we switch to different if we don’t like?
The tp holders are one kind from their supplier, but we can get ones we like and D offered to patch the drywall at our 30 day if we change them
6. Is there a choice on Shrubs and Trees?
no, it is actually governed by our township. the genus and species are specific.
7. Smooth or Textured Ceilings?
smooth
8. Drainpipe in Garage?
no, I also asked about a mud-sink in the garage. That was a no-go as well, BUT, with the Palermo model, and the fact that we are not finishing our basement, putting one in after settlement won't be too difficult.
9. Where are Hose bibs located?
one in the front of the house and one in the back
10. Outlets: Where located?
every 12 linear feet
Is there one in the laundry room?
yes
Will there be one in the master closet? no, but given that the master closet is on the opposite side of a long wall, one can be run after settlement and it should not be too difficult (or pricy) if we really decide we want one.
Is there an outlet on the kitchen island?
yes, one
How many in the garage?
Two wall and one in the ceiling (for the eventual garage door opener that we will install)
In the basement?
one in the basement (ok, it is an unfinished basement, so I am not anticipating a whole bunch of need there)
11. Will we have a side door in the garage, and if so, will it have a deadbolt?
yes - and yes
12. What inspections will happen and at what stage?
Ryan Homes does two different kinds of inspections - Energy Star (done twice by independent, third part inspectors - once pre-drywall, and one pre-settlement) and Quality (also by an independent third party contractor
13. Can we be kept appraised of days when “significant” changes to the outside look will happen? yes, in fact, they kind of liked the idea that we are planning to do a stop-motion short of our home being built
14. Where will attic access be located?
in the laundry room
15. Will garage be sheetrocked?
garage will be sheet rocked and taped. to finish, it would require 2 coats of mud, sanding and painting
16. What are rules around site visits?
we can go to the site anytime, but if we want on/in, then we need to call ahead of time and make sure it is an appropriate day/time to go
17. Are there extra floor supports in high traffic areas?
no, but the plywood is going to be 3/4” vs 5/8” thick - and there was something with doubling up on something with longer areas and joists and spacings of 16”-19” on center, when the max is 20” on center. It made sense when he explained it, but I really didn’t quite understand that well enough to relay it here….
18. Extra interior insulation?
no
19. Will the windows have screens?
yes





