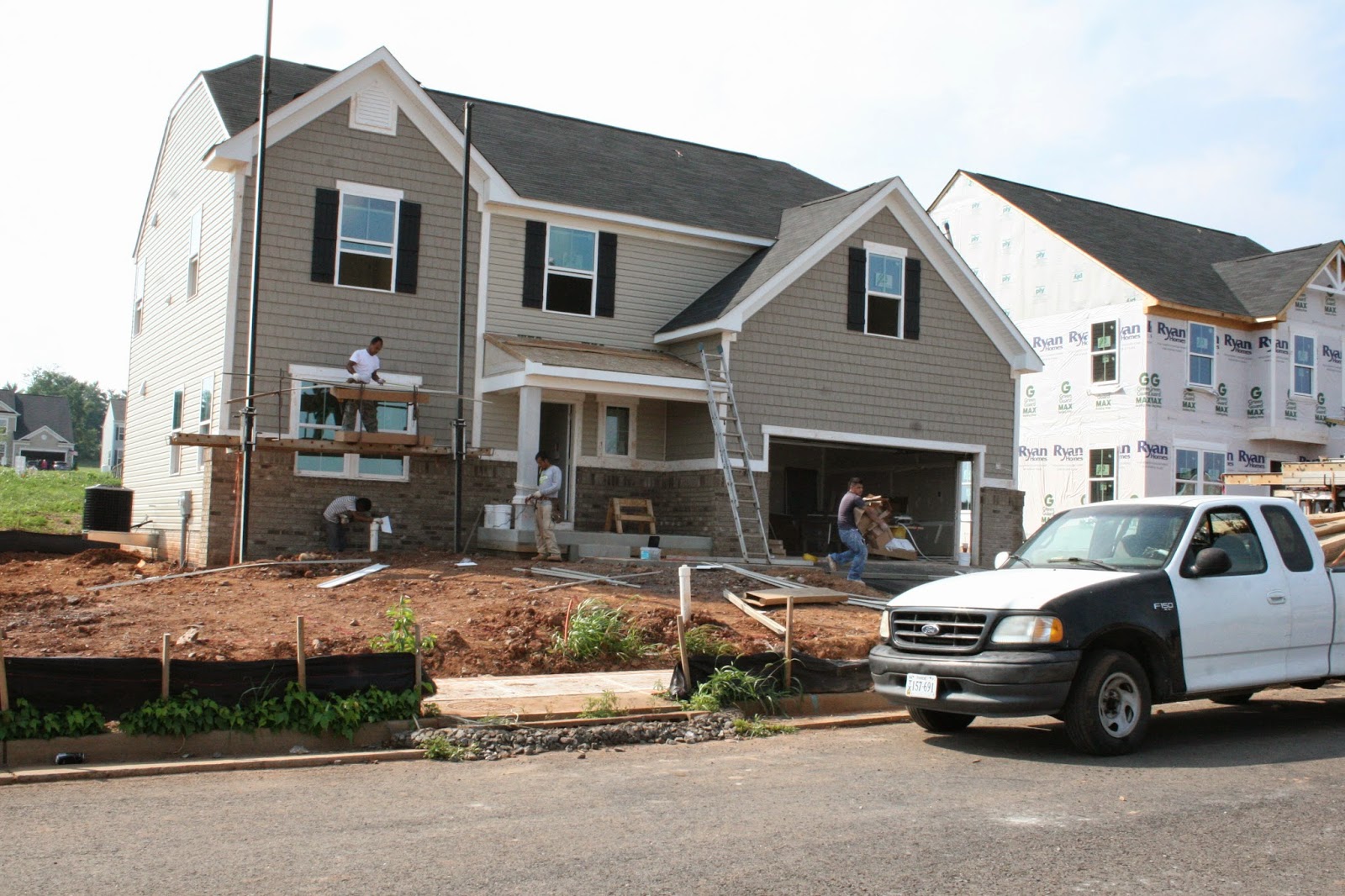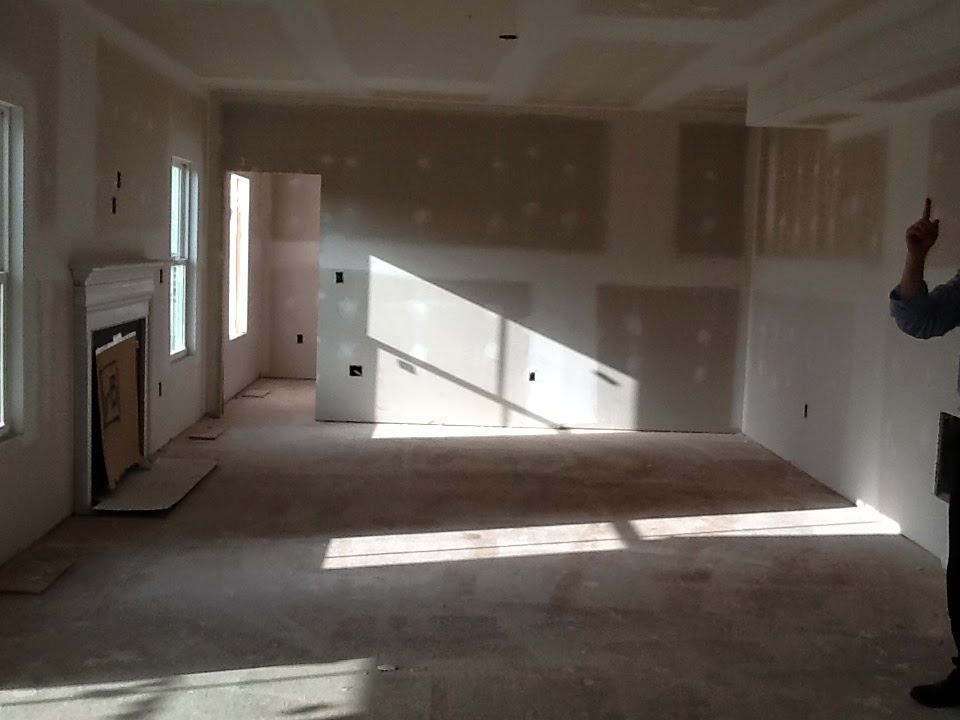Despite all that, the house is really starting to look great. The grass is in. The carpet is in. The double oven has been put in place. We are looking forward to the walk through. It did get pushed back a few days to Friday but we were fine with giving a few extra days to make sure they get it just right. Hopefully, I'll have some good news on the closing date early next week. Until then, here are some pictures:
The grass, trees, shrubs, and mulch! If you zoom in close, you can even see the number on the house... which is wrong! (They got two of the numbers switched so they will have to fix it next week) Side note (literally): you can see our neighbors siding going up on the right side of the picture. Looks like we won't have to wait long for someone to move in next door. We will have to wait long for someone to move in on the other side as they don't even have that lot for sale yet (there are three other homes in the development that had basements poured already when we were there last weekend but they are down the street).
The carpet is clean (for the last time). Also, in the background you can see the door to the office has the glass in now!
The kitchen is looking really nice with that hardwood floor and dark counters! Also, do you think there is enough light in the Morning Room? I think I need my sunglasses just to look at the picture. (Note: Still some "blue tape" indicating some cabinet doors that need fixed)
What is it about my youth that makes me want to yell "A Shrubbery!!!"















































